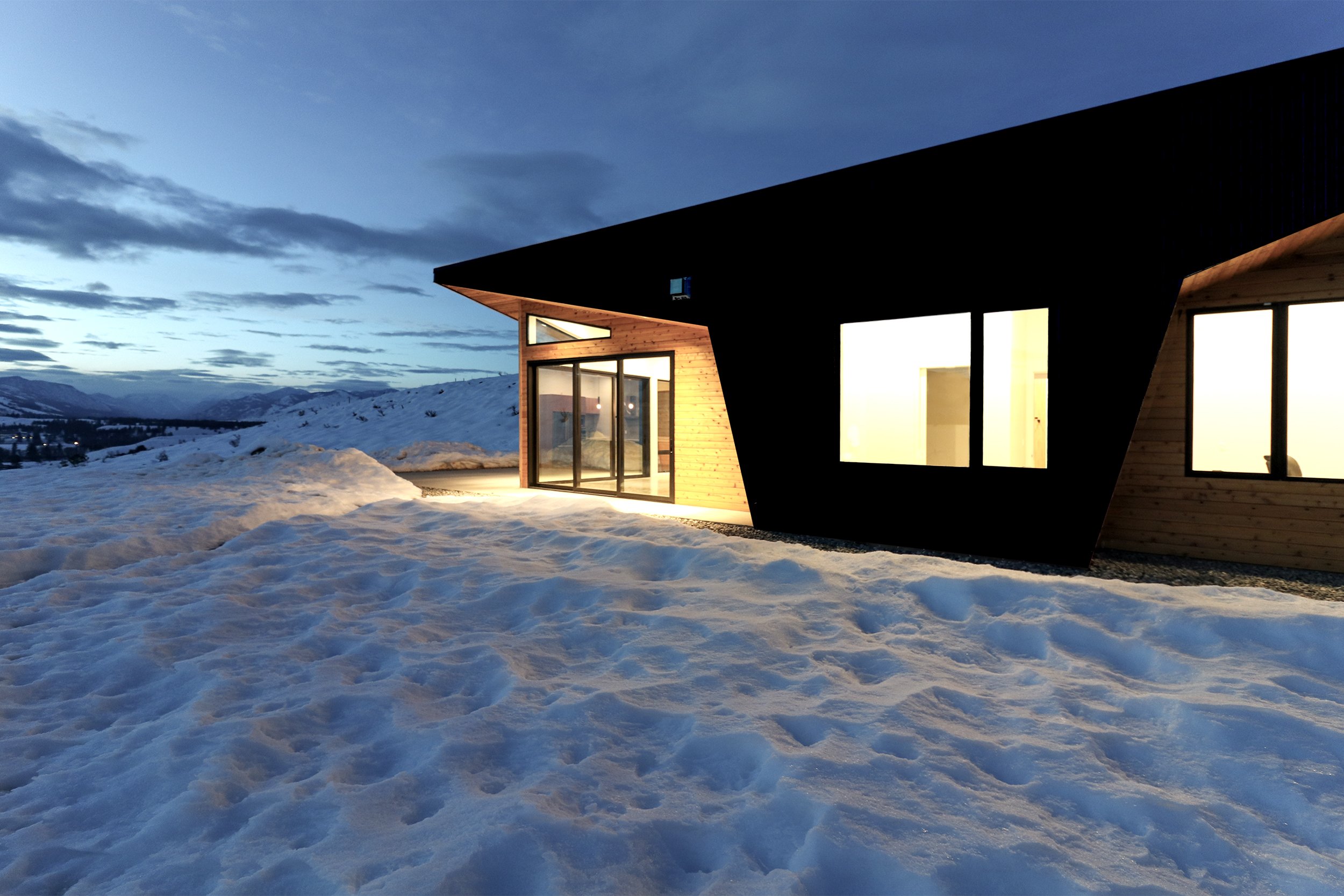

LOCATION: Winthrop, WA
TYPE: New construction
YEAR: 2020 - 2023
STATUS: Complete
A robust outer shell to offer protection, peeled back to reveal a view.
Located on a hillside between Winthrop and Twisp, in Eastern Washington, Harrier Hill Residence is home to an outdoorsy couple (and their two equally outdoorsy pups). The design brief was to provide simple accommodation and highlight the unincumbered views and natural beauty of the setting throughout the region’s distinct seasons.
Early in the design process, we landed on ideas of shelter, and began to think of the residence as a literal tent, its protective shell backing up against the hillside and the driving winds from the north. Meanwhile, openings at the corners were revealed, allowing access and the all-important views. From there, the layout of the home’s internal program unfolded logically — a great room to the west, looking back on the northern Cascades and the sunsets, the main bedroom at the south, and the office/bedroom at the southwest, with access to the sunrise. The residence also features a detached garage and guest suite, perfect for storing gear, planning the next adventure, and getting the van prepped and ready.
The home features slab-on-grade concrete floors with radiant heat throughout. A pair of three-panel Fleetwood sliding doors open the corner of the living area to the landscape beyond. The open kitchen is outfitted with Jenn-Air appliances and natural stone counters.
Responding to its rugged surroundings, Harrier Hill Residence was conceived as a tent, focusing on providing shelter in a very literal sense, while serving as a backdrop to the natural beauty and varied seasons of the Methow Valley.







