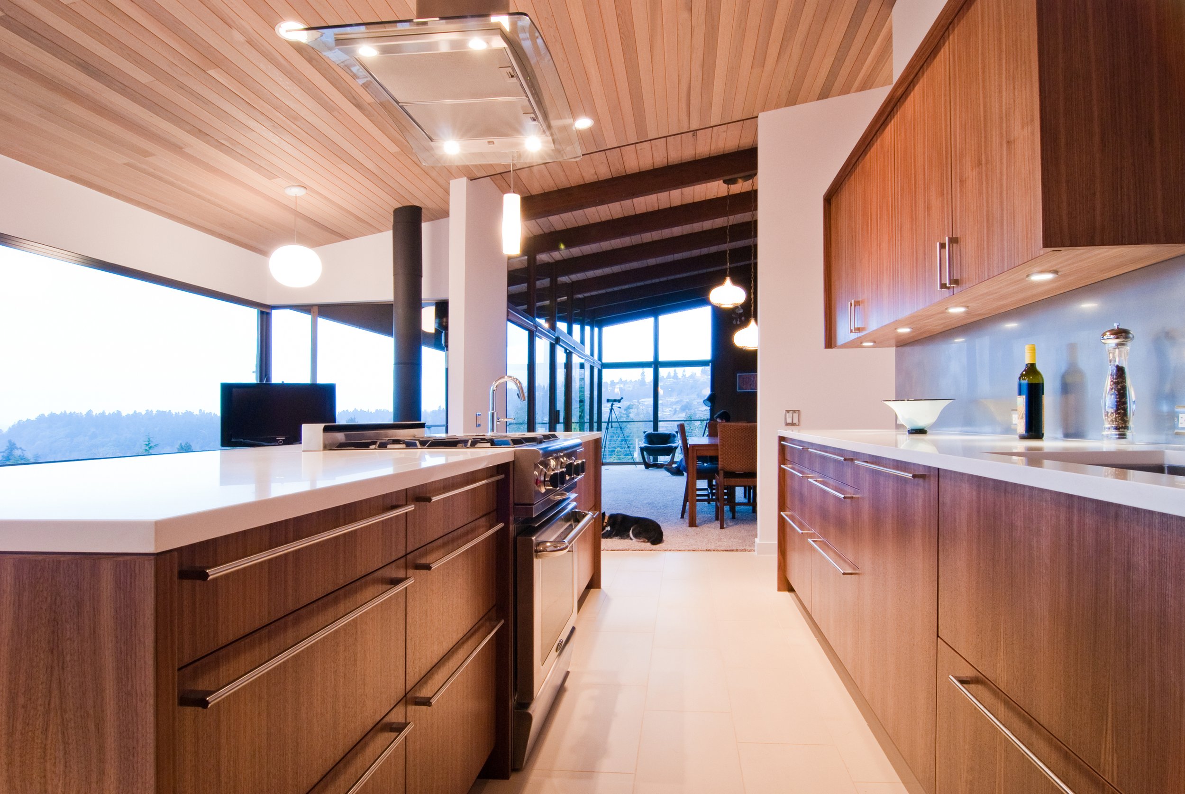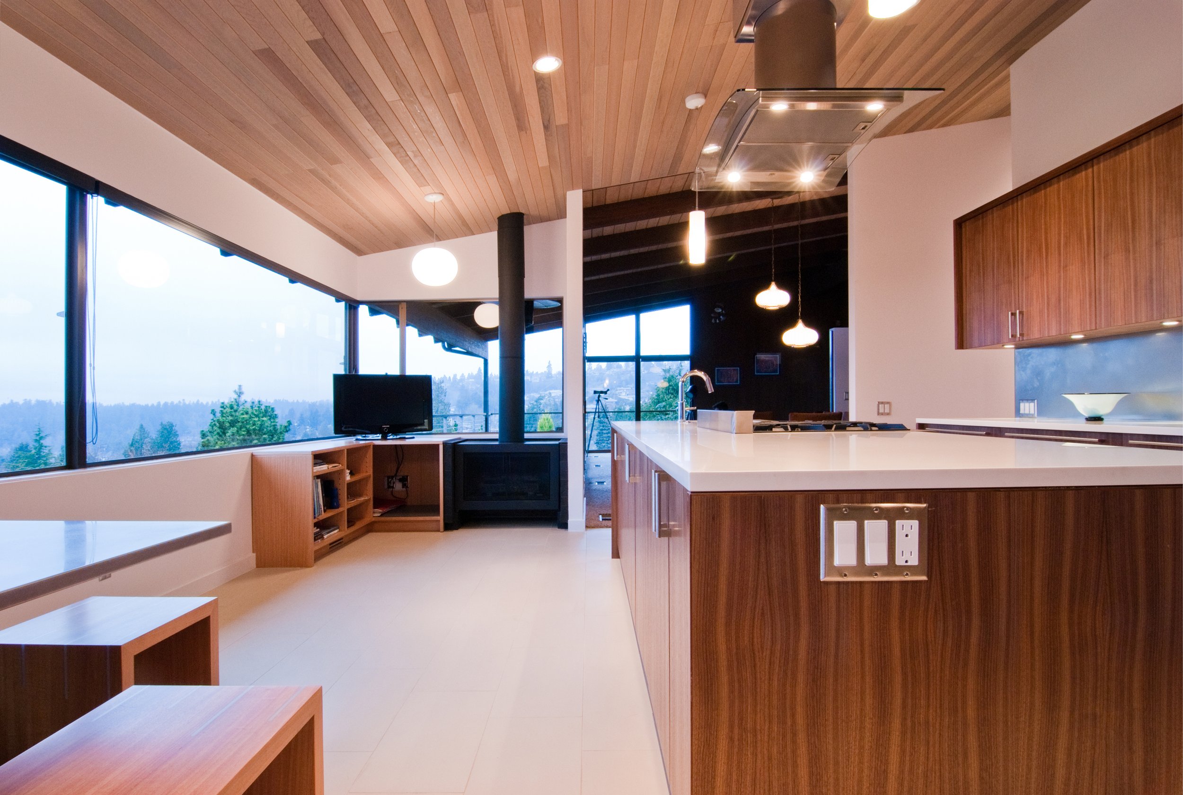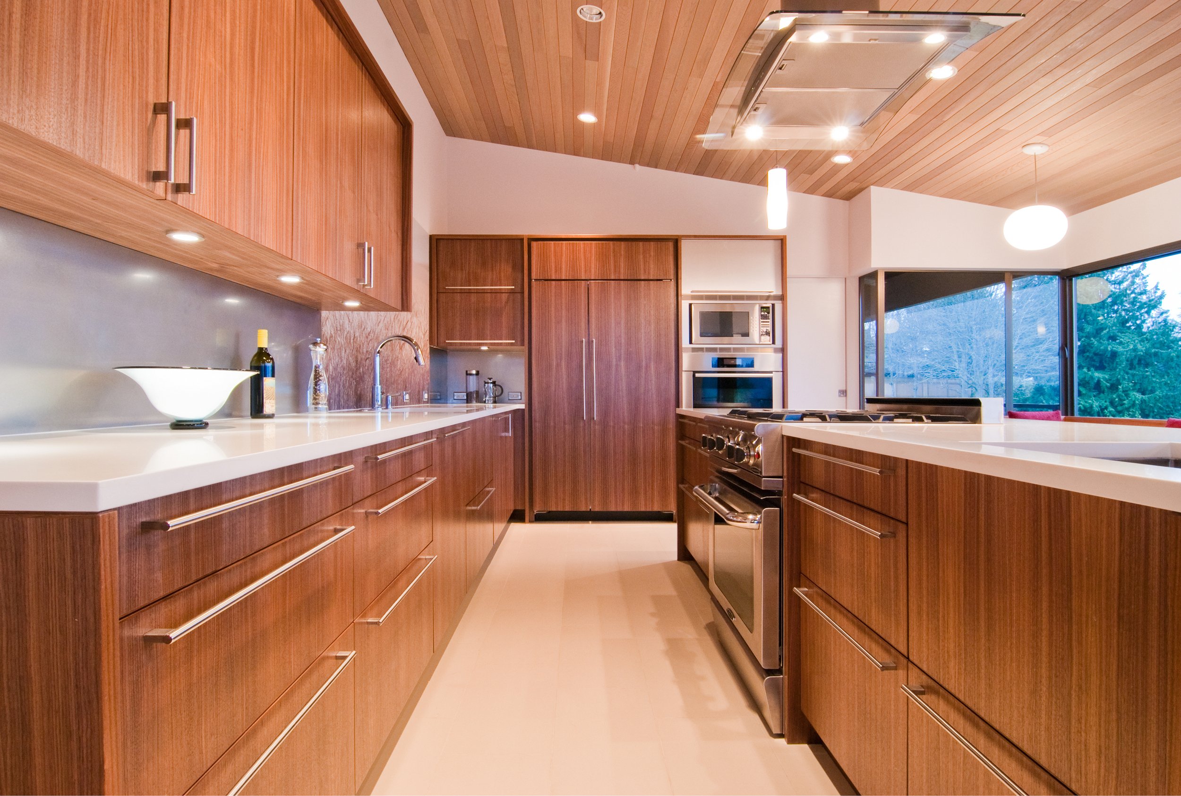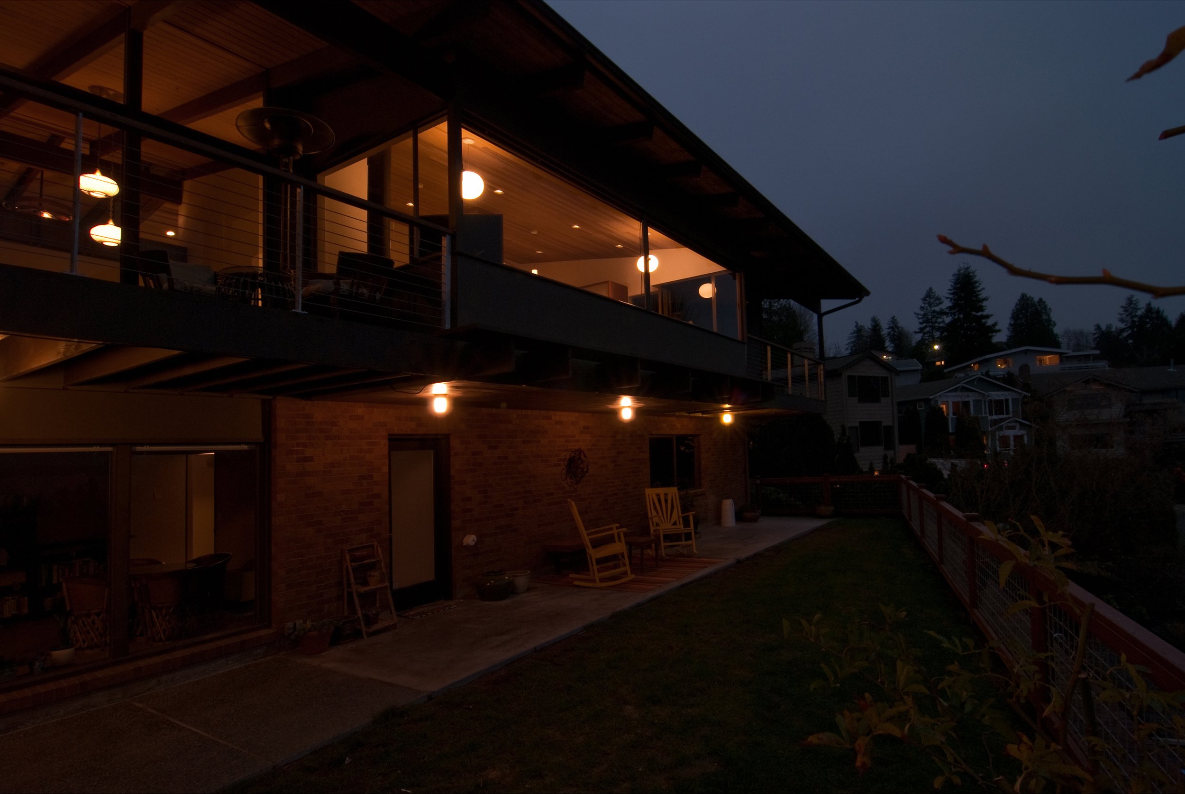

LOCATION: Seattle, WA
TYPE: Interior renovation
YEAR: 2012 - 2013
STATUS: Complete
An updated kitchen brings focus and new life to a mid-century gem.
As is the case with many mid-century modern homes, the kitchen in this West Seattle example needed updating. This is common for several reasons. We live differently now than we did when the home was originally built. Kitchens used to be tucked away and used only for the actual act of cooking. Now, kitchens act as hubs of the home and should be open, connecting with adjacent spaces. Beyond that, any space that involves that much function simply wears over the course of several decades. As such, it was time for a refresh. And perhaps a rethink.
From a schematic standpoint, not much changed. The kitchen remained organized more or less as it was previously, with most of the function existing along the back wall and prominent island, all working to maintain the dramatic view of Puget Sound. The real change was in how the kitchen related to the dining area and living spaces beyond. Where once there had been a narrow pocket door, we opted to remove a wall, and in doing so, built connection.
The cabinets are bookmatched walnut and the tongue-and-groove ceiling treatment of the neighboring spaces has been continued. These various wood tones bring warmth to the space. The kitchen features Jenn-Air appliances throughout, and the addition of a prep sink at the island. The stainless steel backsplash is extended, and features a photo treatment at the main sink.
Focused primarily on the kitchen space, our remodel allows this mid-century modern gem to shine once again. The view from this pocket of West Seattle is exquisite, and the kitchen is oriented with this in mind.








